Villas Selene Frontline Golf
Choice of 3 fantastic off plan front line golf villas on good size plots at Lo Romero Golf. Modern design villas that include 3 bedrooms, 4 bathrooms & private pool. Completion November 2024
Selene Luxury Villas – Completion November 2024
Swipe ← for details & prices
| Plot | Build m² | Porch m² | Terrace m² | Plot m² | Total area m² | Beds / Baths | Pool | Parking | Price € +iva |
|---|---|---|---|---|---|---|---|---|---|
| 1 | 149.60 | 19.60 | 34.00 | 521.40 | 724.60 | 3 bed / 4 bath | Yes | Yes | SOLD |
| 2 | 149.60 | 23.35 | 34.00 | 489.05 | 696.00 | 3 bed / 4 bath | Yes | Yes | SOLD |
| 3 | 149.60 | 19.60 | 34.00 | 452.65 | 655.85 | 3 bed / 4 bath | Yes | Yes | 698,000 |
Villa Selene Plans
SELENE VILLAS QUALITY REPORT
FOUNDATION AND STRUCTURE
Reinforced concrete foundation and structure according to current regulations.
Structure quality control by approved Technical Control Body.
FACADE
Facade composed of a combination of natural stone cladding and white monolayer or similar. Thermal-acoustic insulation according to current regulations, complying with the energy saving requirements set by the CTE.
DECK
Non-passable roof: Solution using an inverted roof with thermal insulation, waterproofing using 2 modified bitumen asphalt sheets and a white gravel finish.
Passable roof: Solution using an inverted roof with thermal insulation, waterproofing using 2 sheets of modified bitumen asphalt and top quality non-slip stoneware finish.
INTERIOR DIVISIONS
Interior divisions using self-supporting partitions with a metal structure made of plasterboard on each side, with a WA (water-resistant) finish in humid areas. Incorporating a semi-rigid rock wool panel inside.
VERTICAL COATINGS
Bathrooms covered with top quality stoneware/porcelain tiles.
PAVEMENTS
The entire home is paved with top quality stoneware/porcelain tiles.
Outdoor terraces in top quality stoneware/porcelain with non-slip treatment.
CEILINGS
Removable false ceiling made of smooth plaster in bathrooms.
Continuous false plasterboard ceiling in installation areas. Rest of plastered ceilings to be painted smooth.
WOOD CARPENTRY
Armored entrance door to the home.
Interior doors in white lacquered DM with 3 spaces, with 7cm flashings lacquered in the same color, blunt edge without miter and magnetic closure.
Matching closet doors, floor-to-ceiling leaves with trunk shelf and hanging bar.
EXTERIOR CARPENTRY AND BLINDS
PVC windows in anthracite gray. Sliding and/or folding system depending on dimensions and rooms. The blinds will be in the same color as the carpentry, with thermo-acoustic insulation, housed in a compact PVC seal except in kitchens.
GLASSES
Double glazing with Climalit type dehydrated air chamber with anti-break butyral sheet. (Safety glass)
Terrace railing using stainless steel pilasters and laminated glass.
PLUMBING AND TAPS
Plumbing installation carried out in PPR and sanitation in PVC. Single-lever taps in sinks and showers.
DHW system by means of an electric water heater with an aerothermal system with which domestic hot water will be obtained at a minimum cost.
SANITARY
High quality white vitrified porcelain. Suspended washbasin cabinet.
Suspended toilets. Construction showers.
ELECTRICITY
Degree of electrification according to low voltage electrotechnical regulations. 1st quality mechanisms, color carpentry brand “Simón Detail 82” or similar. Telephone and television sockets in bedrooms and living room.
Installation of photovoltaic panels for the production of electrical energy.
AIR-CONDITIONING
Pre-installation of Climaver-type ducted air conditioning system throughout the home. Pre-installation of air-zone system (zone air conditioning)
PAINT
Smooth plastic paint throughout the house.
KITCHEN
Furniture finished in white lacquer with imitation wood detail. Silestone Eternal Calacatta type countertop and white sink or similar.
OTHERS
7×3 m2 pool finished in white or blue tile. Exposed concrete pergola in the porch area.
Separation from the golf course through masonry walls.
Separation between private gardens with a vegetal hedge and Hercules-type metal fence, according to the project. Separation from public roads by means of a masonry wall and lacquered steel fence
Parking area for vehicles with access from the urbanization street. The gardens of the homes are delivered on natural land.
* This quality report has no contractual value and may be modified by technical, construction or commercial requirements, in which case the materials will be replaced by others of similar or higher quality.
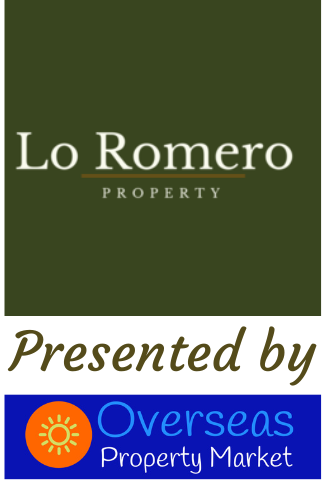
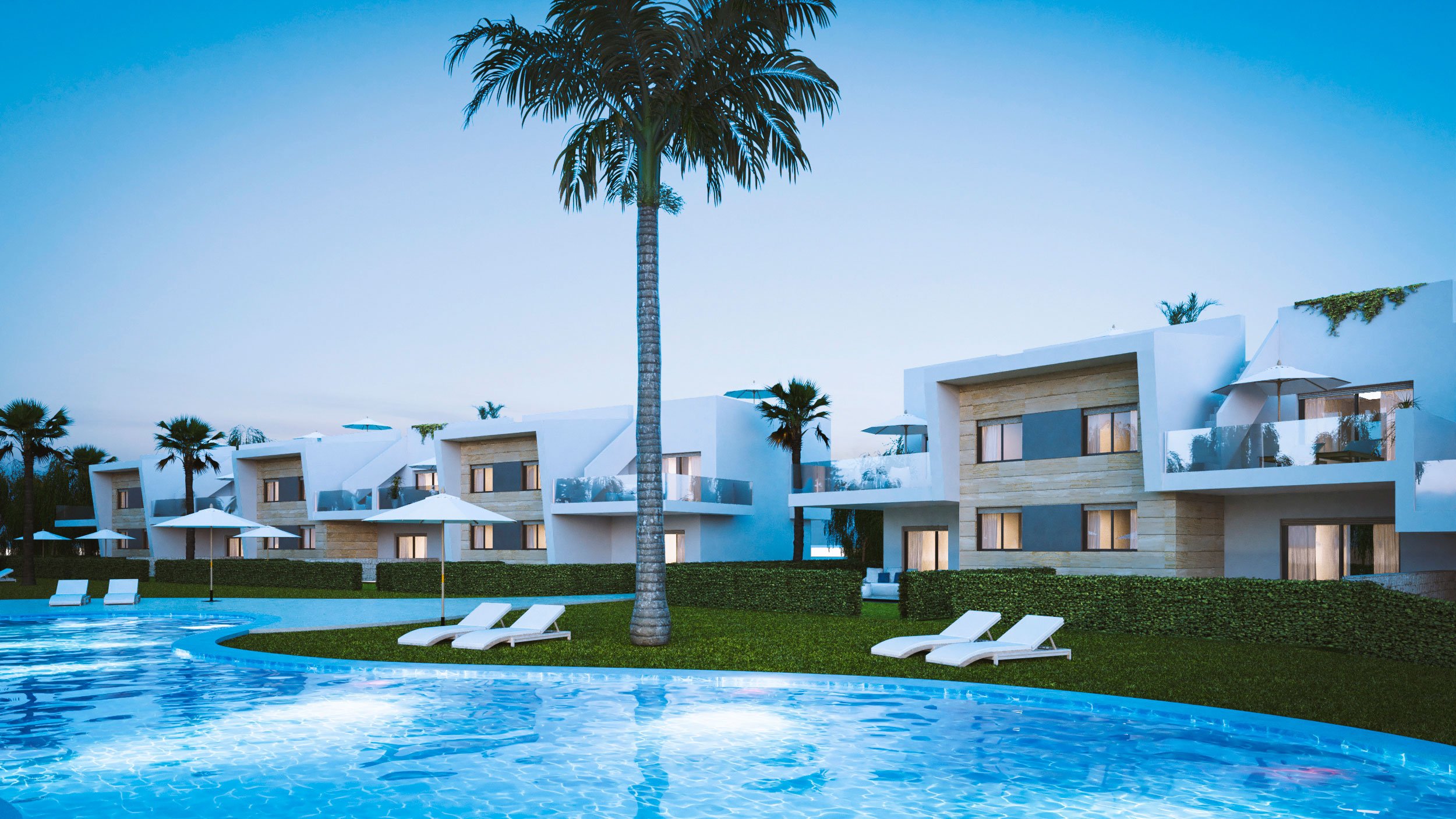







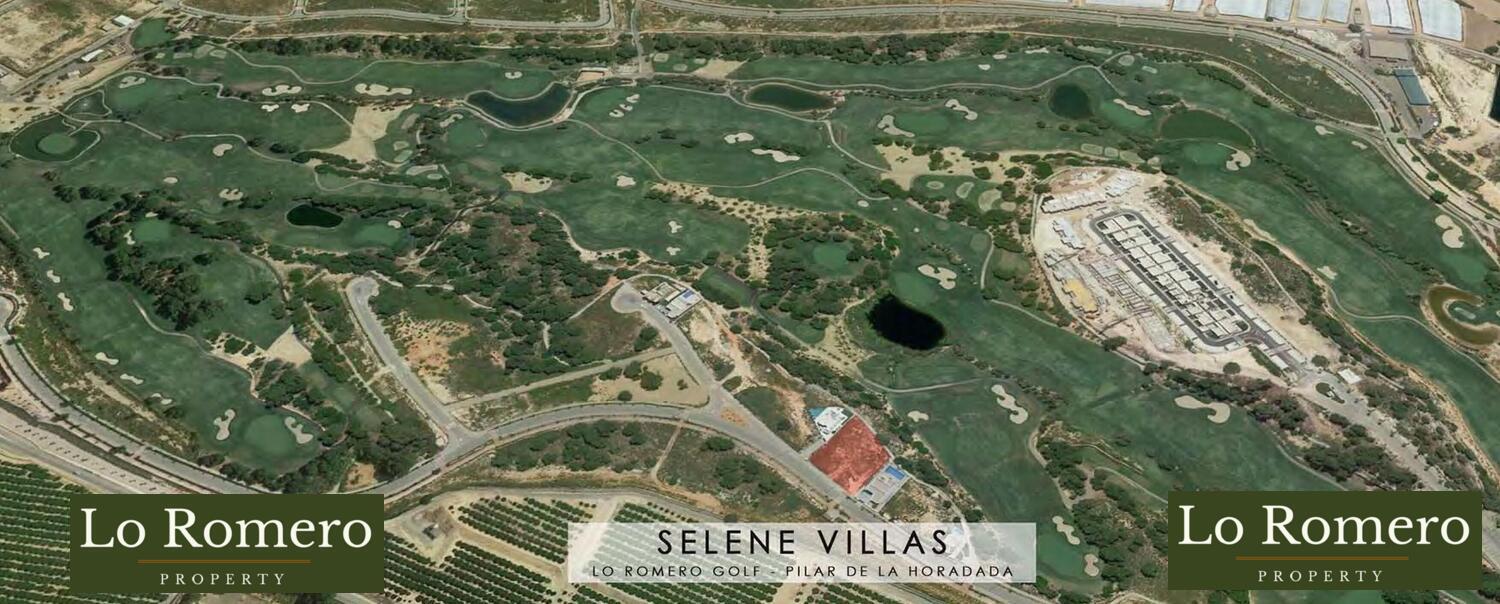

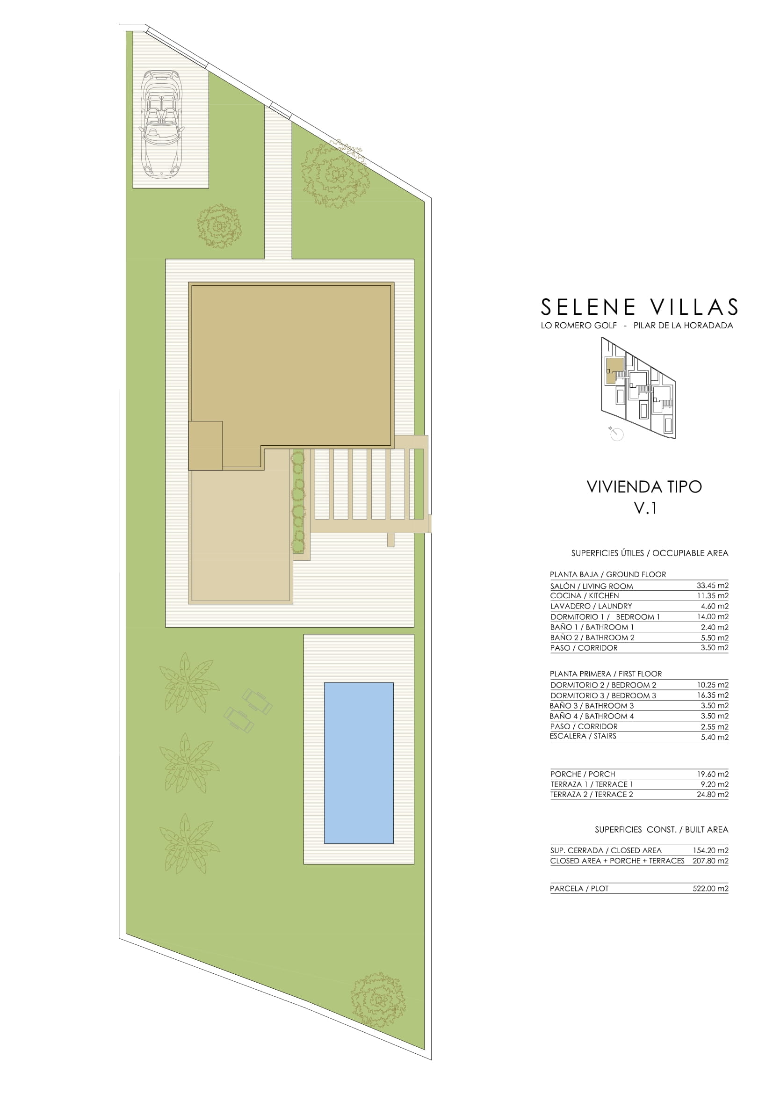
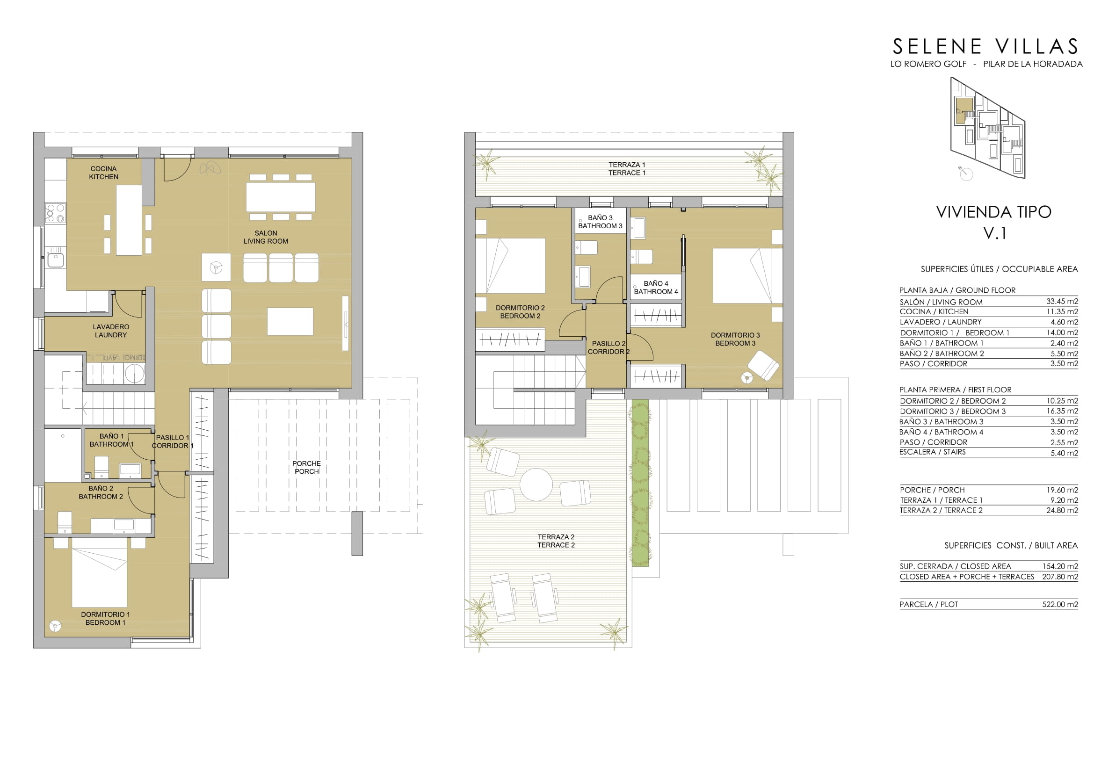
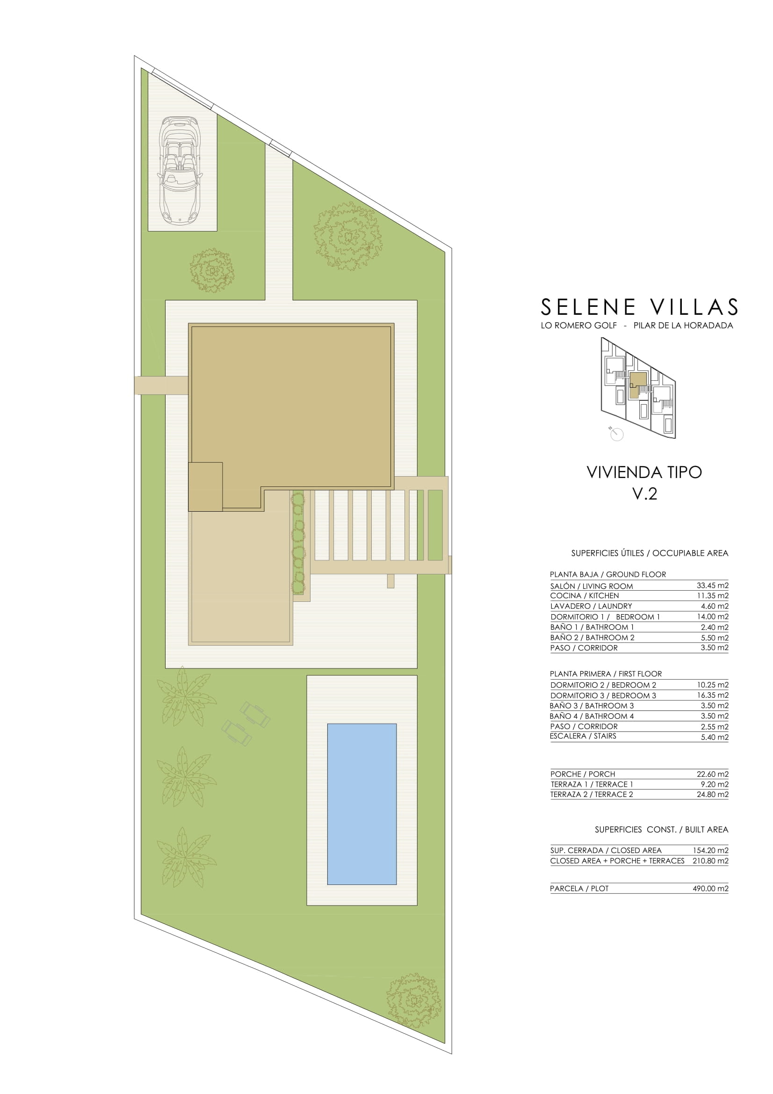
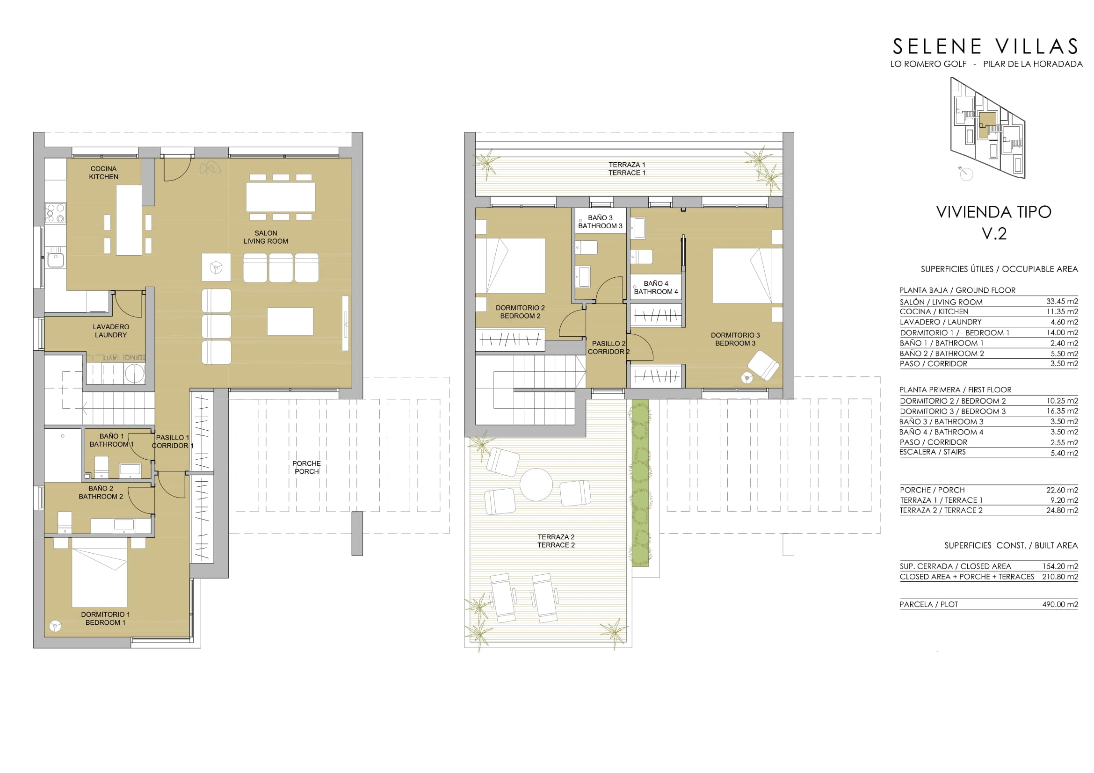
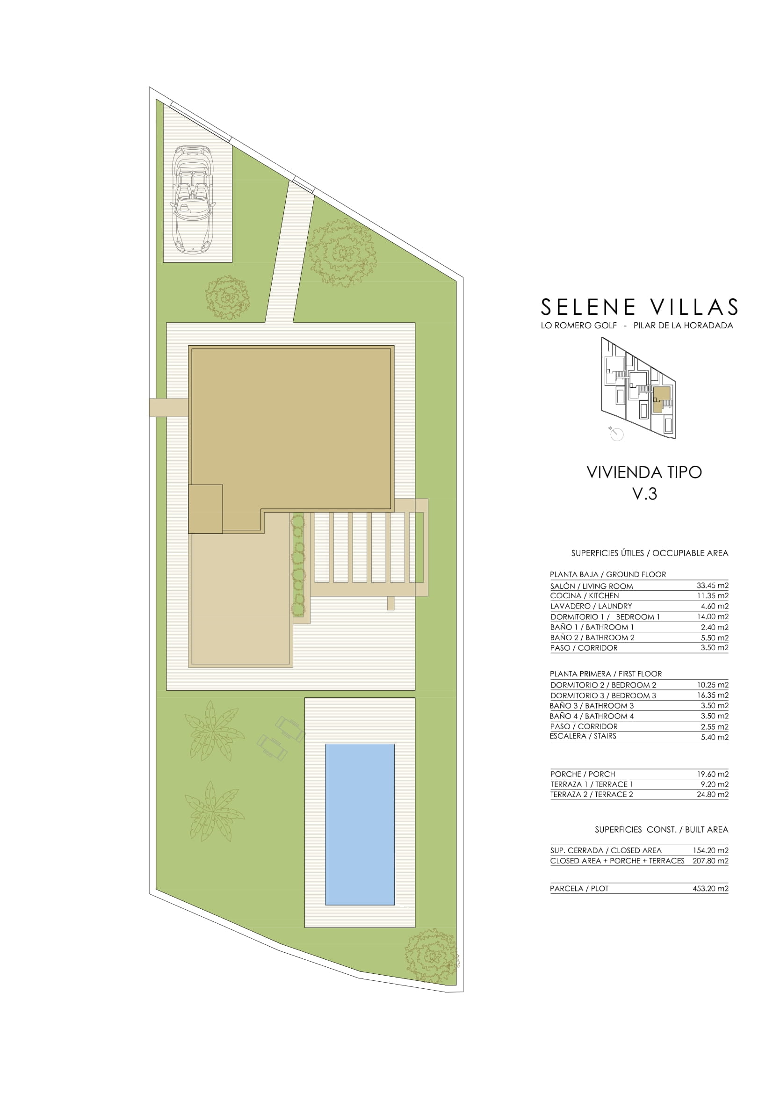
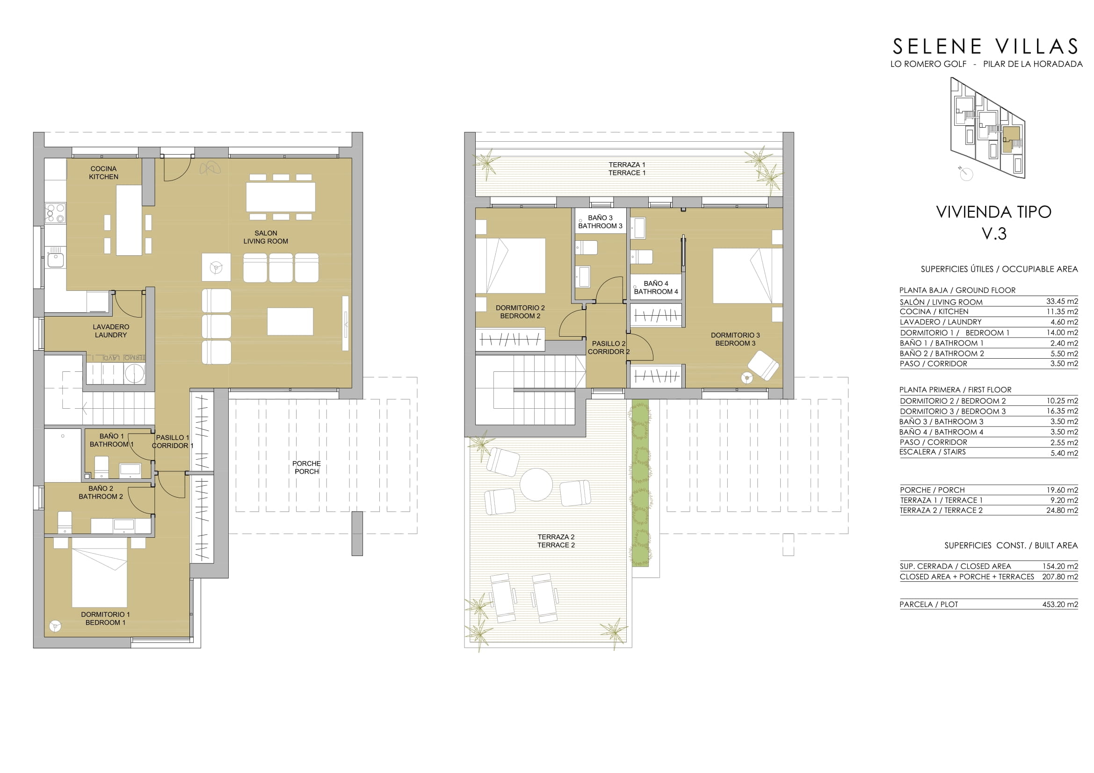
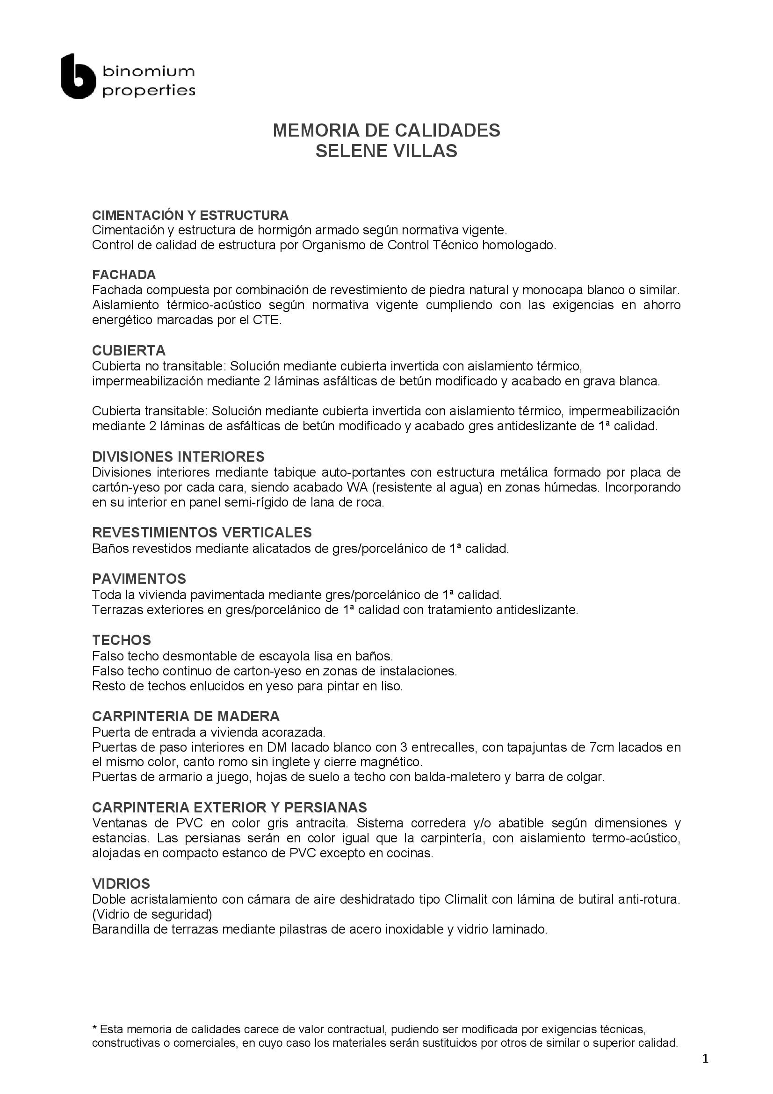
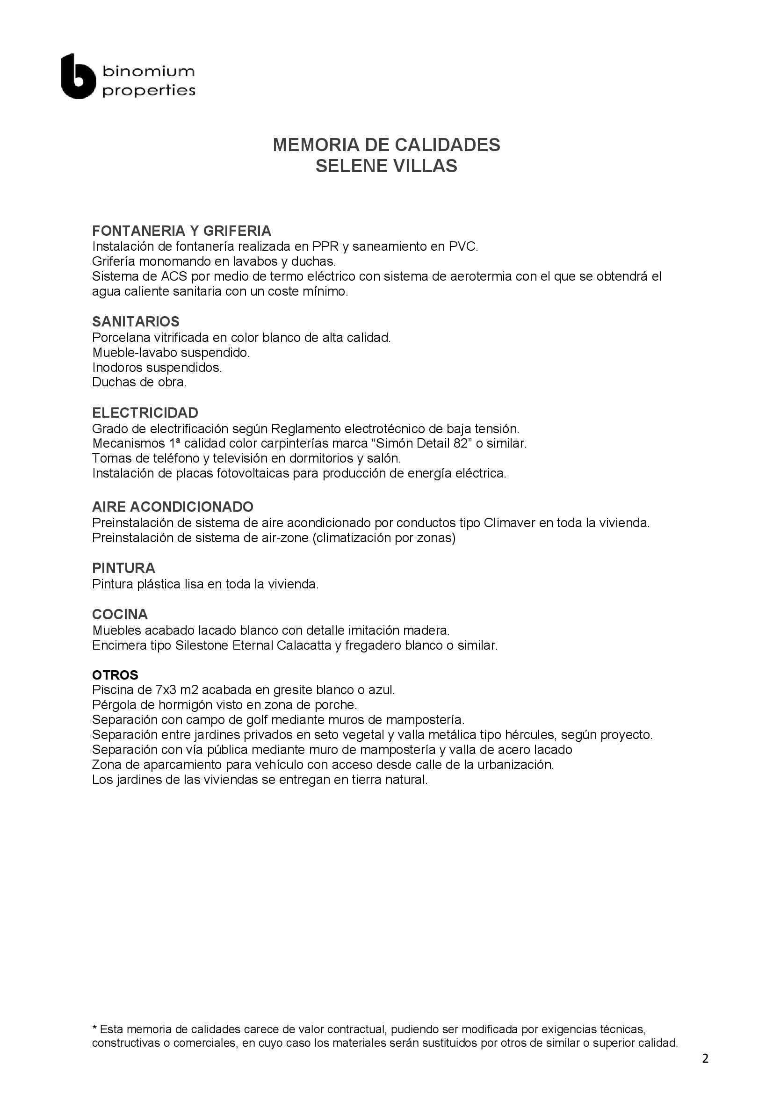
You must be logged in to post a comment.